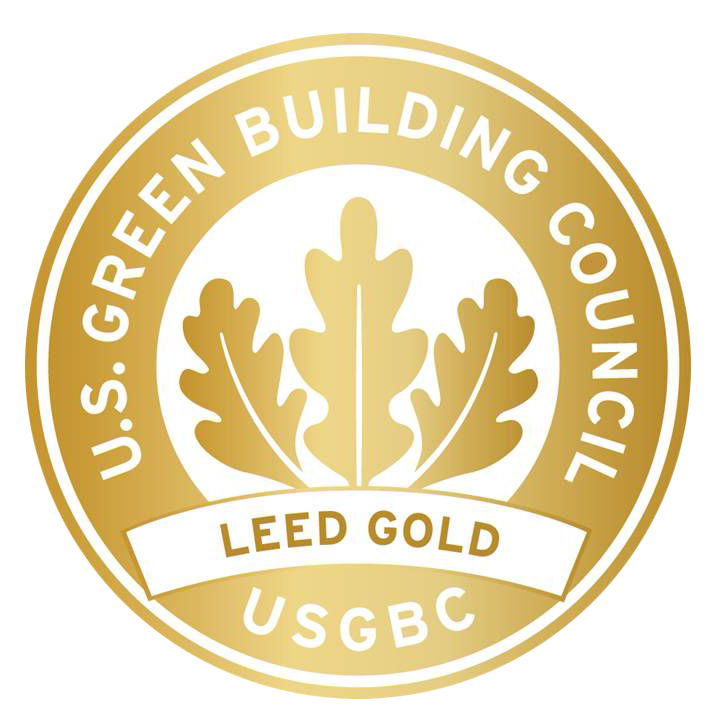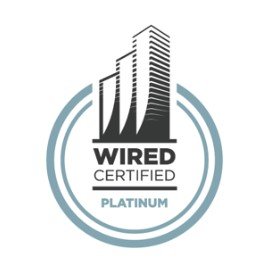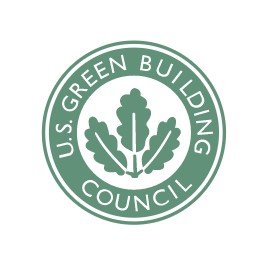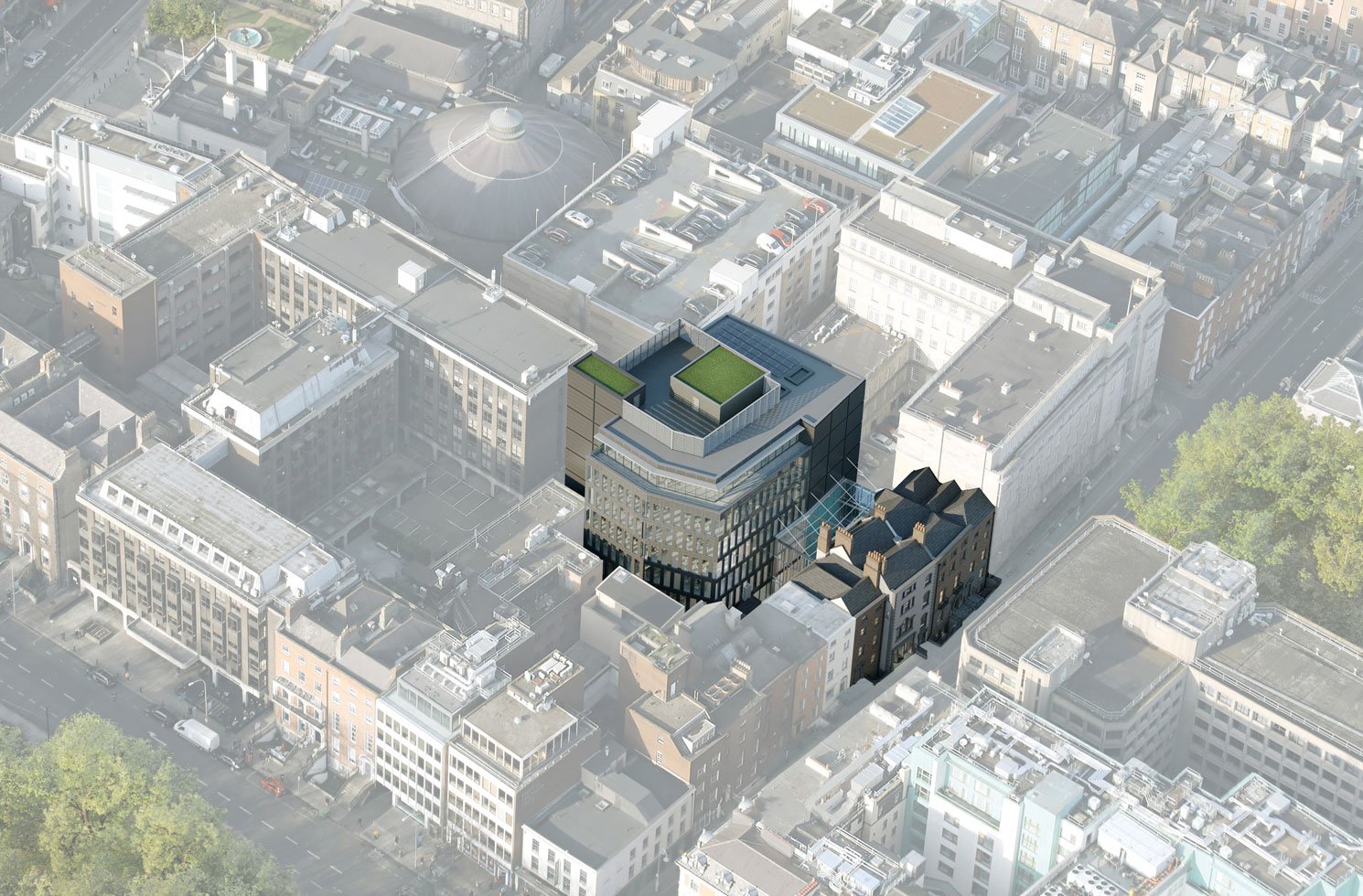
Office SPECIFICATION
HERITAGE MEETS CONTEMPORARY FOR THE PERFECT OFFICE SOLUTION

pERIOD FAÇADE MEETS MODERN FACILITIES
Designed by RKD Architects, the vision was to create office space unifying Georgian elegance with contemporary architectural design to produce the perfect office solution unrivalled in the marketplace.
Fully restored brick, natural stone and rendered period facade
Unitised double-glazed system with aluminium insulated panels
Triple height glazed atrium/reception
Building Energy Management System
Landlord life safety generator
Full sprinkler protection to building with automatic operating vents to stair core and glazed side walls
Fire safety design 1 person per 6sqm
Adequate plant space for tenant fit out
Designed with flexibility at the forefront
Work space : 1 person per 8sqm
Mechanical: 1 person per 8sqm
3.94m slab to slab height
Floor void 150mm
Ceiling void 640mm
Capacity for floor subdivision
Efficient floor plates to cater for open plan and cellular accommodation
Limited number of columns
Floor plates capable of further subdivision
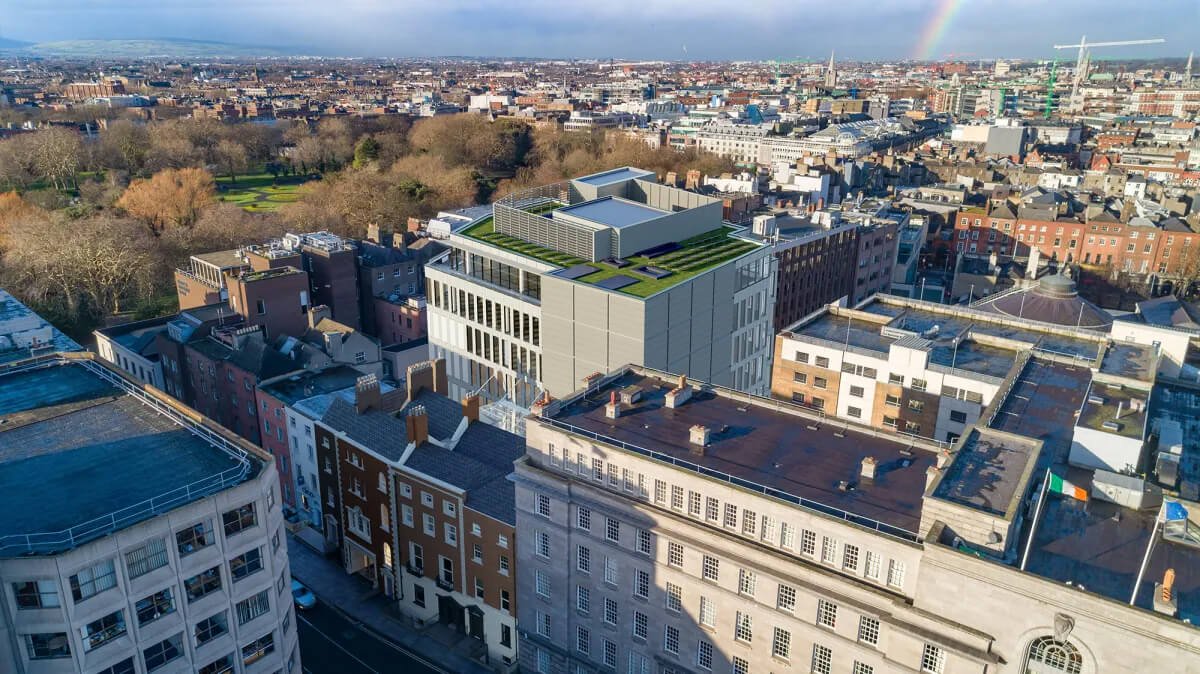
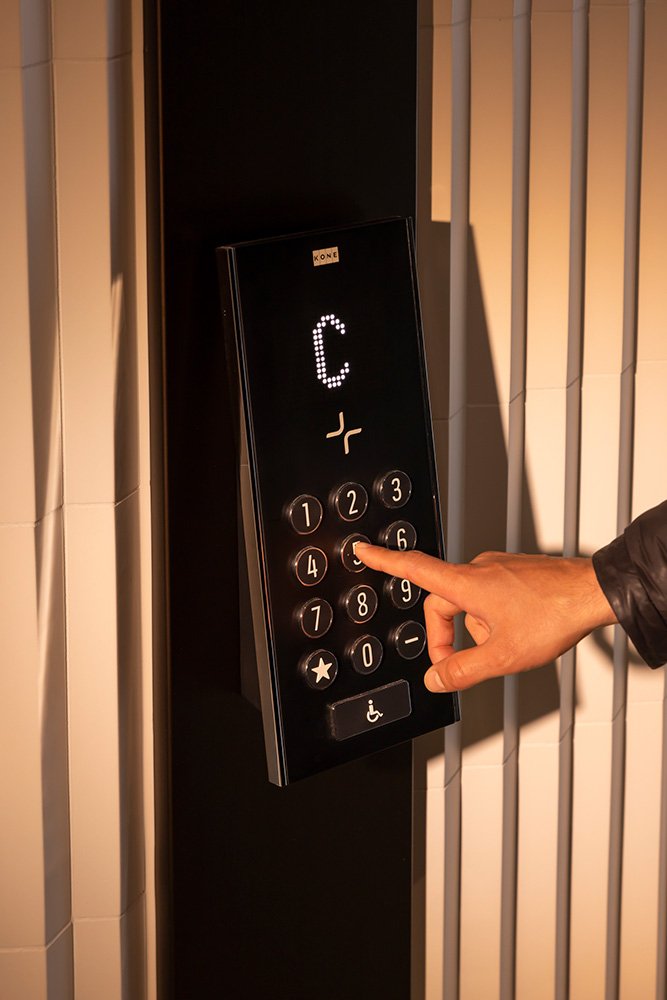

A LANDMARK OFFICE HQ
Grade A building finishes and specification
Maximisation of natural light
BER A3
NZEB Compliant
LEED Gold standard
WELL Gold standard
WIREDSCORE Platinum standard
The ability to operate 24/7

BEST IN CLASS FACILITIES
& FINISHES
OFfice
Floor to ceiling heights 2.85m
Suspended perforated metal ceiling tiles 600mm x 600mm.
Energy Efficient LED lighting throughout with automatic daylight lighting control (automatic dimming) c/w combined PIR detection
High efficiency four pipe air source units serving water side control fan coil units
Raised access floor
Typical office floor plates are based on a 1.5m design grid with a 9.9m x 9m structural grid providing large column-free open spaces
Fresh air requirement min 12 l/s per person @ 1 person per 8m²
Heat Recovery in heating and cooling mode, variable speed driven roof mounted AHUs
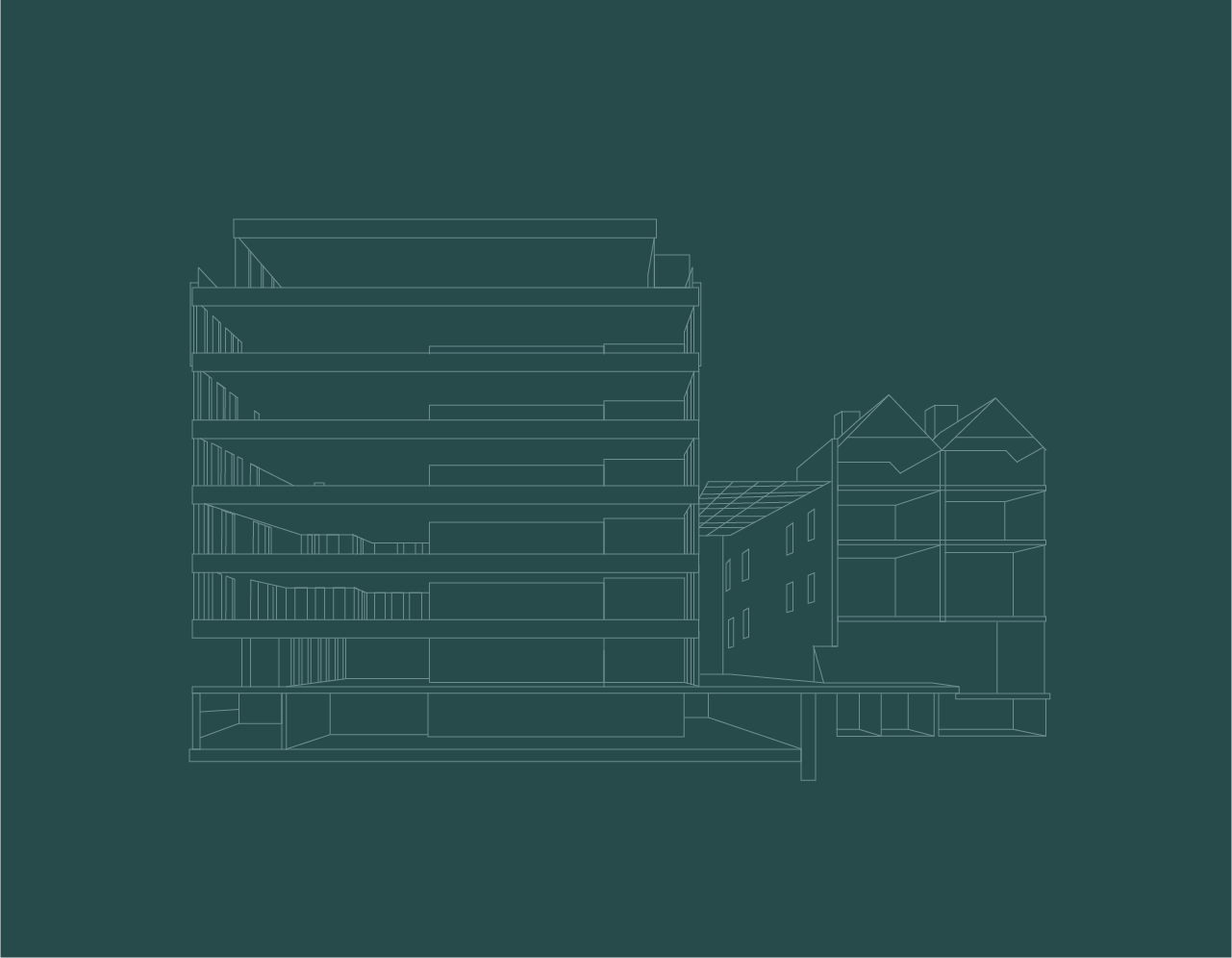
common areas
An Abundance of Building Amenities
Impressive feature reception
Light filled triple height glazed atrium
4 x 14 person destination-controlled passenger lifts
Fully completed lift lobbies with high-quality floor and wall finishes
Fully completed w/c areas (based on occupancy 1 person per 8 sqm) with high-quality floor and wall finishes
84 secure bicycle parking spaces
13 basement electrical charge car parking spaces
High-quality end-of-trip shower/ changing and drying room facilities
2 x external landscaped courtyards
6th floor stone paved terrace
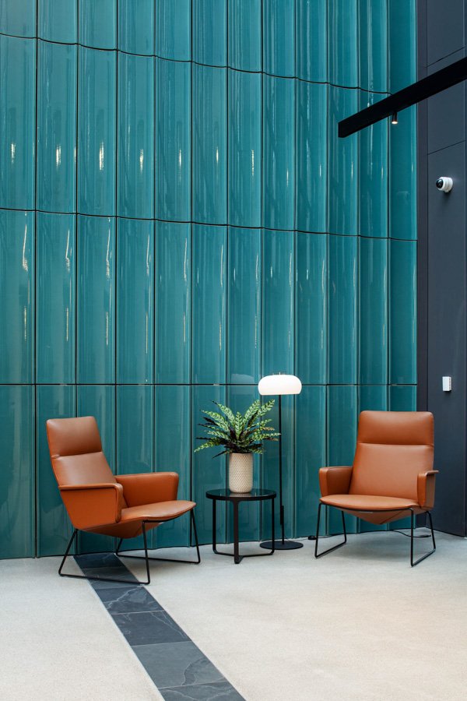
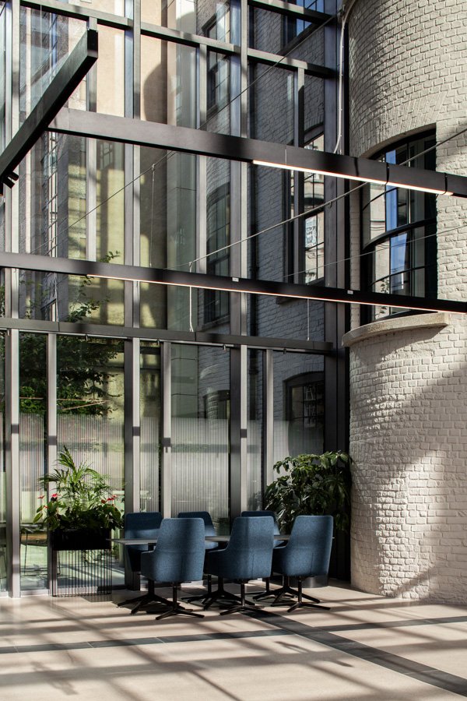
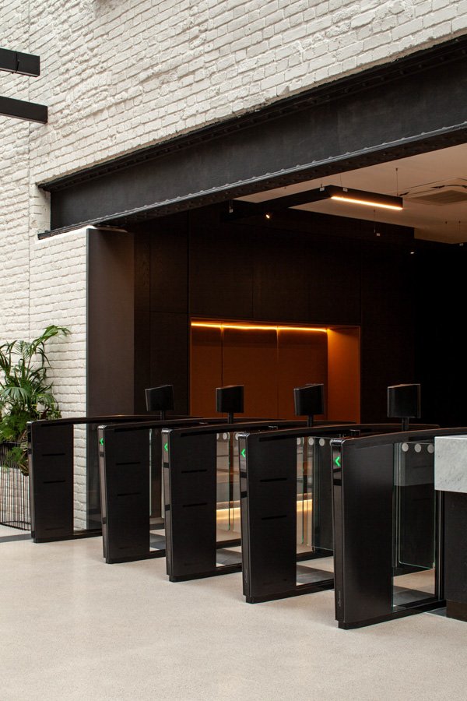
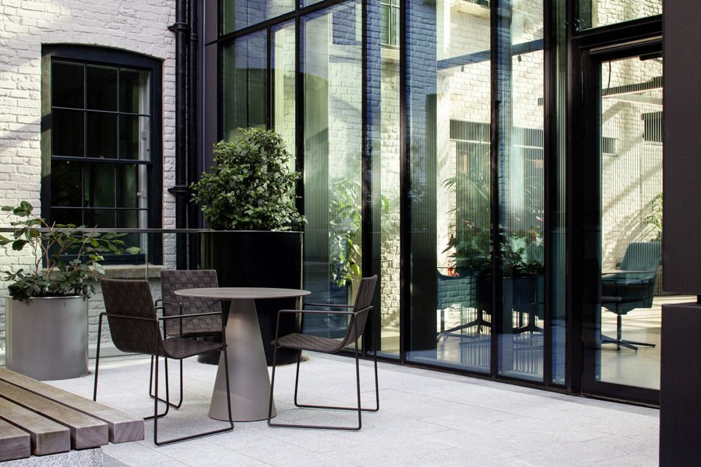
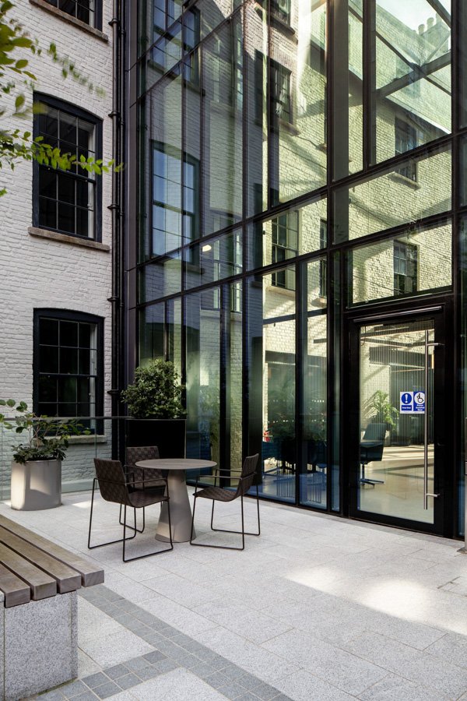
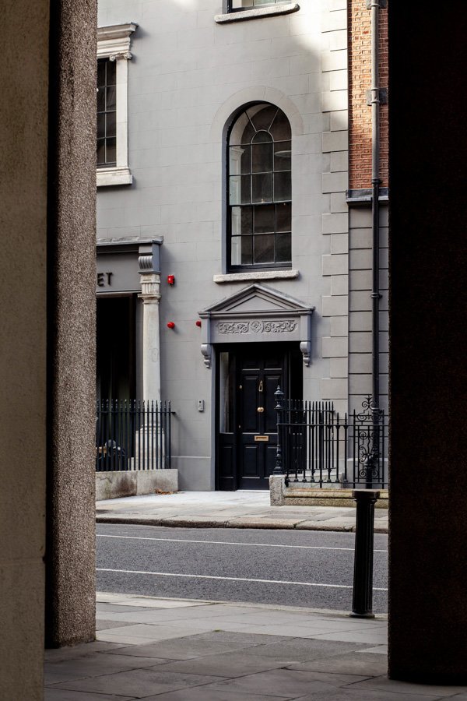

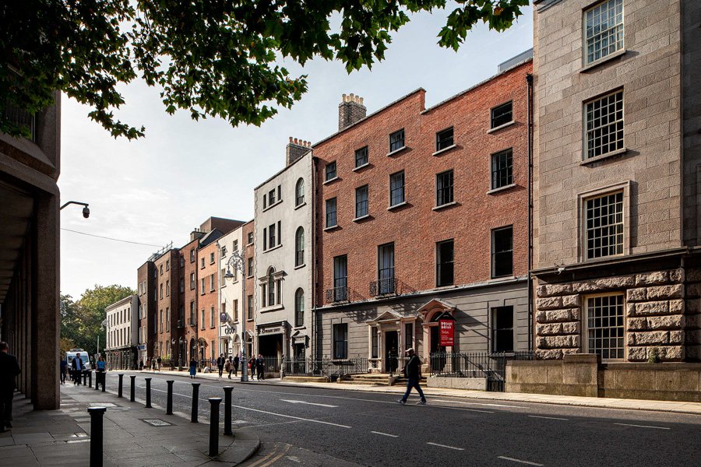
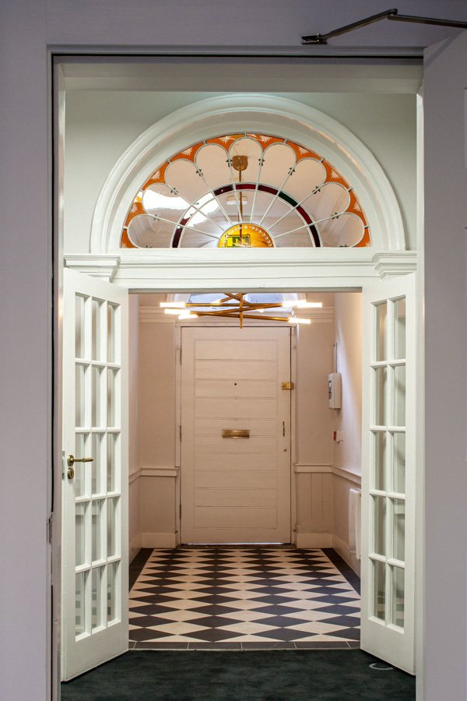
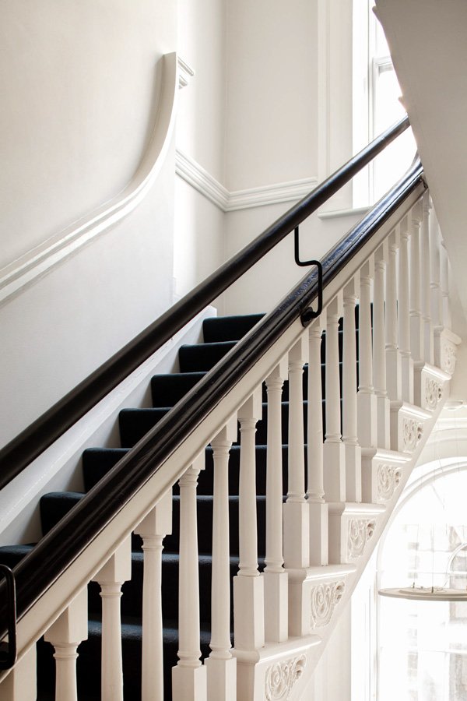
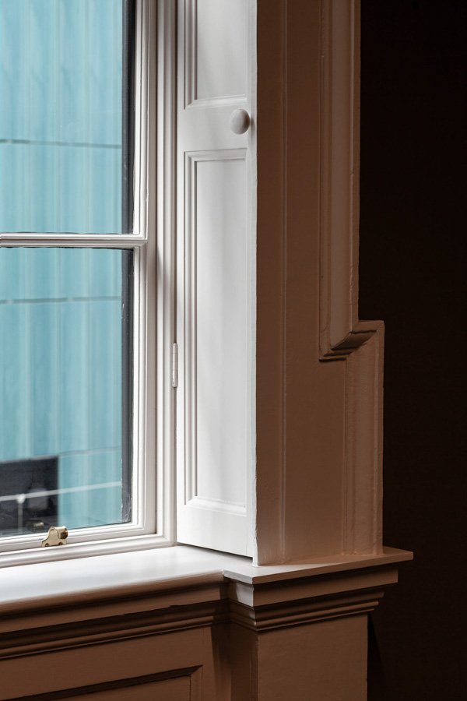
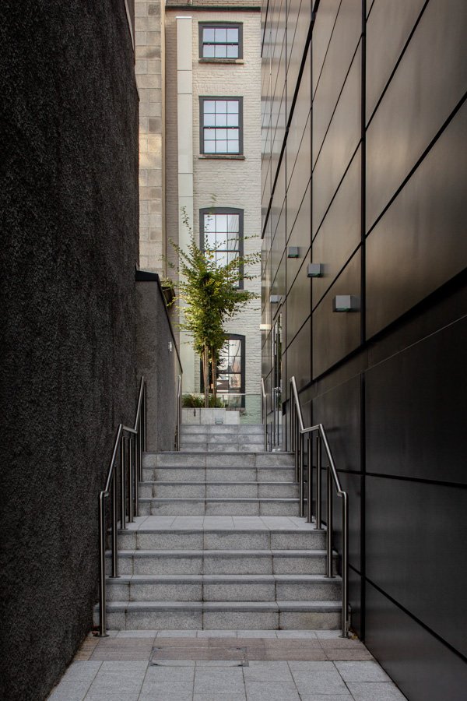
View specifications
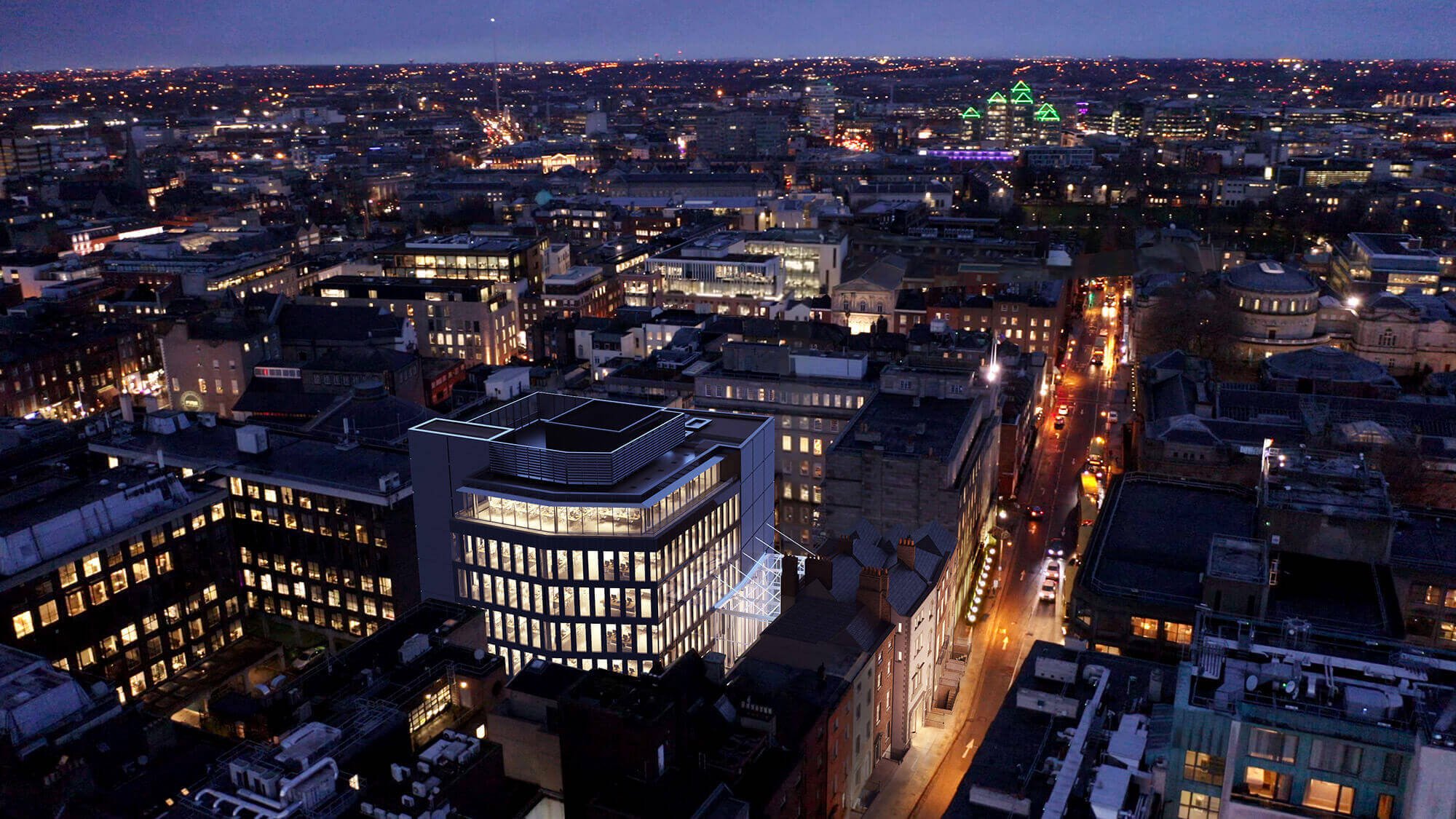
“Architecture should speak of its time and place but yearn for timelessness”
FRANK GEHRY








