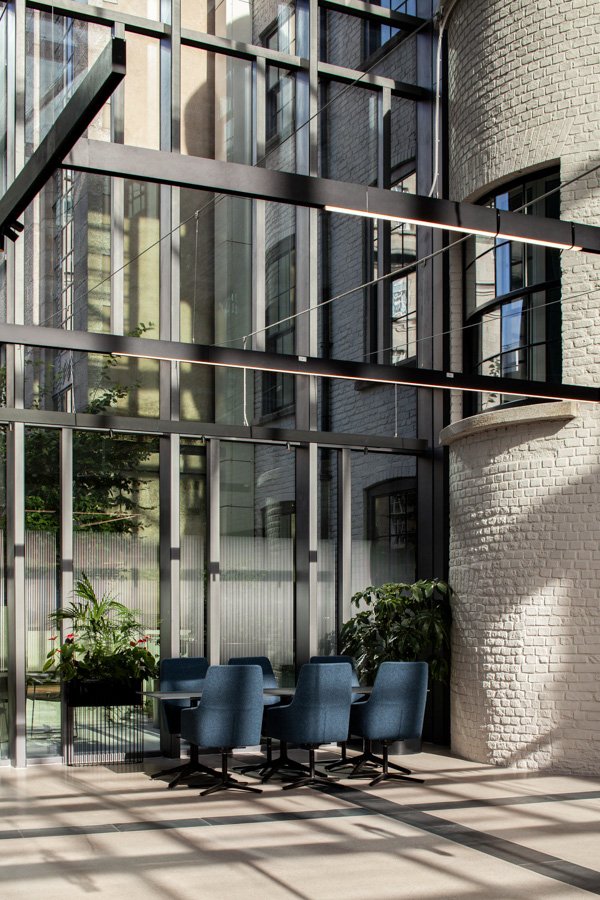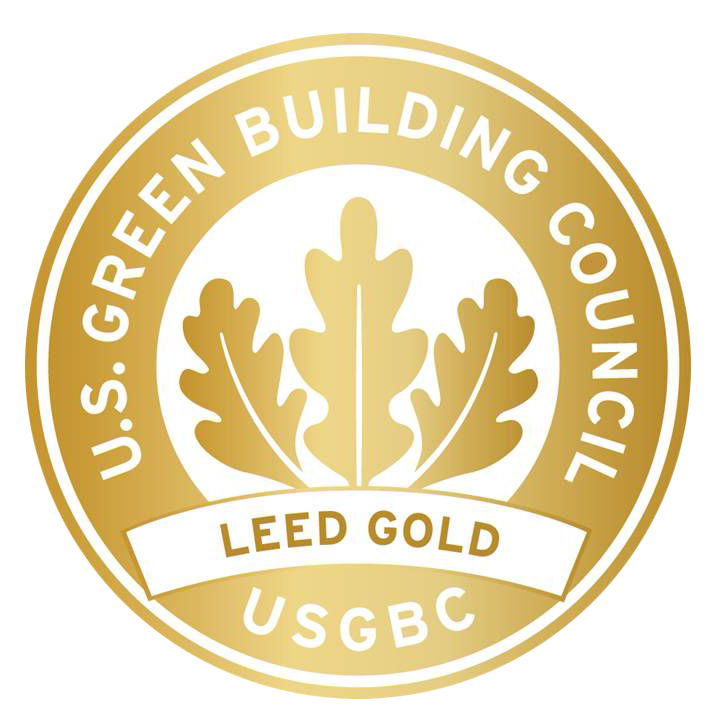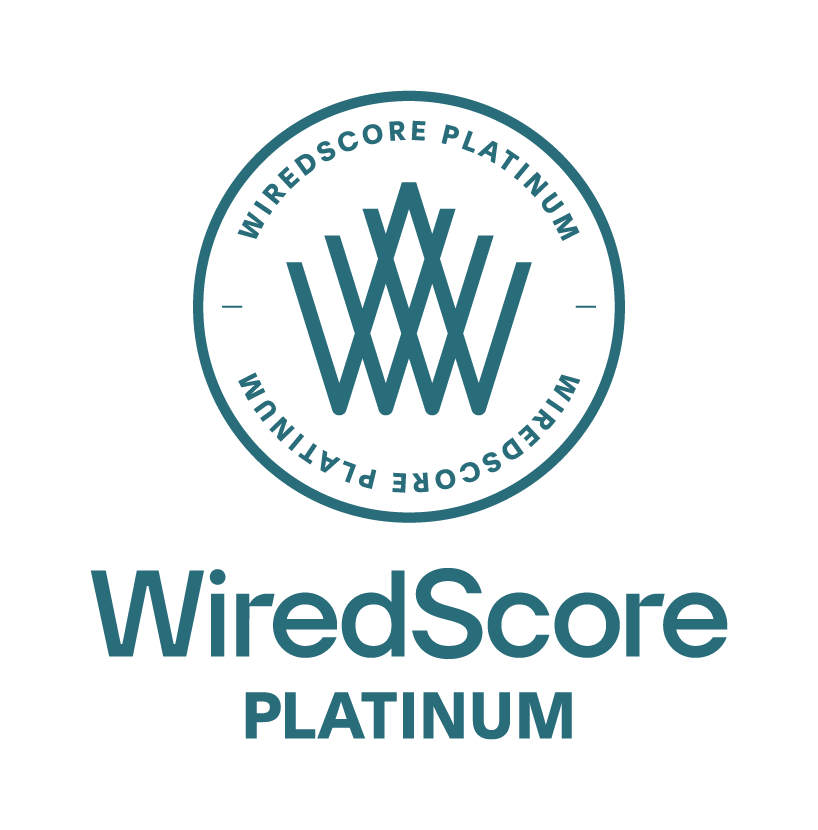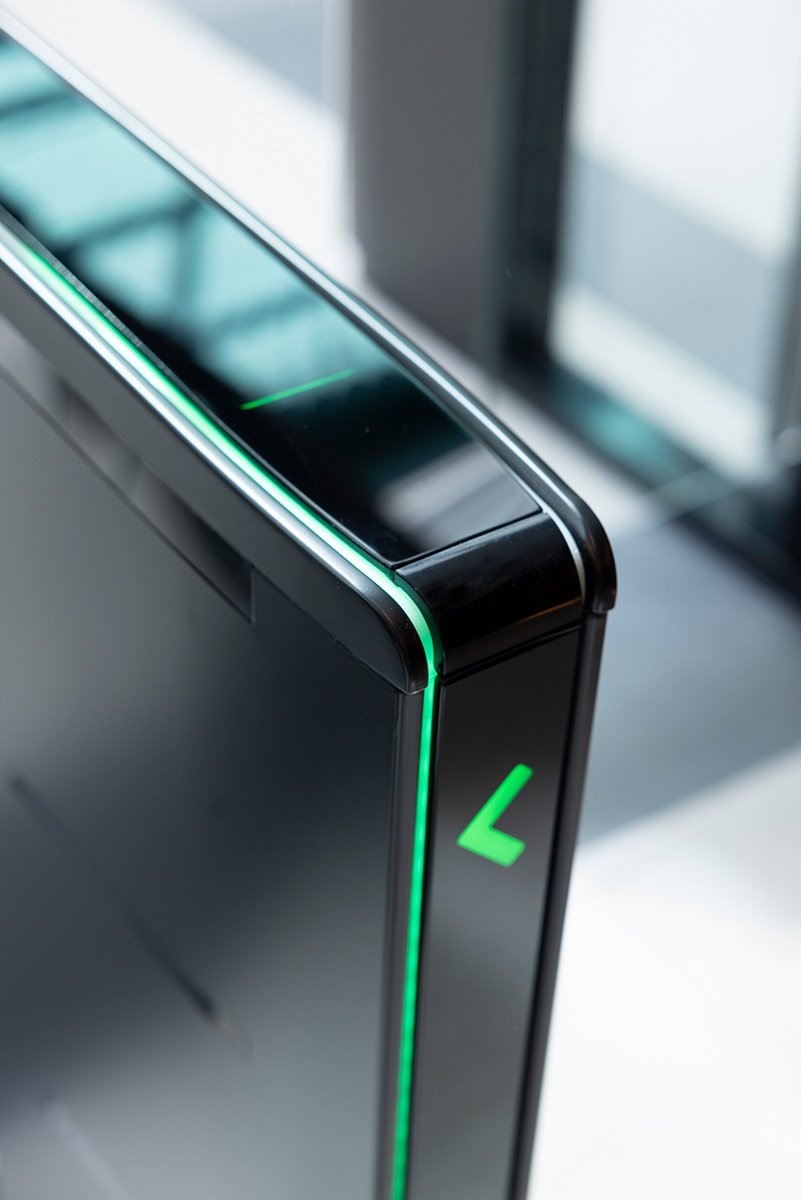LIMITED SPACE AVAILABLE
Award-winning premium office space FOR AN ENHANCED WORK LIFE

unifying Georgian elegance with contemporary architectural design
AVAILABLE: PERIOD OFFICE
Number 20A
Designed by RKD Architects, the vision was to create office space unifying Georgian elegance with contemporary architectural design to produce the perfect office solution unrivalled in the marketplace.
No. 20A connects via the atrium to the modern office building to the rear. This period building has been carefully restored to the highest standards and is fully wired for power and data.
Period charm meets modern technology
All the period buildings have been carefully restored to the highest standards and are fully wired for power and data.
GEORGIAN OFFICE SPECIFICATION INCLUDES:
Mixture of ornate and modern office lighting
Ornate cornice and coving
Tastefully painted walls and interiors
Electric heating system
High-quality toilet facilities
Floors wired for power and data

NEW Office Space, Fresh Company Start
7,729 SQFT of award-winning office space
The open floor plans at 20 Kildare Street perfectly facilitate productive group discussions that will help communication and connection in your organisation.
The perfect blank canvas to progress your company’s future. Energy-efficient LED lighting has been installed throughout with automatic dimmable/daylight control and Passive Infrared detection.
View Brochure
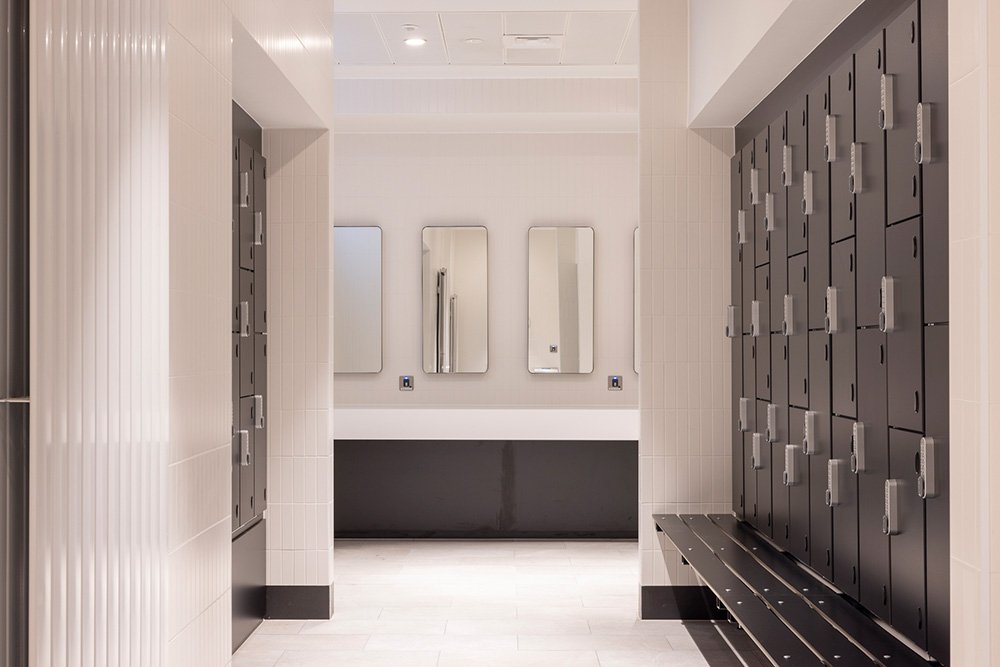
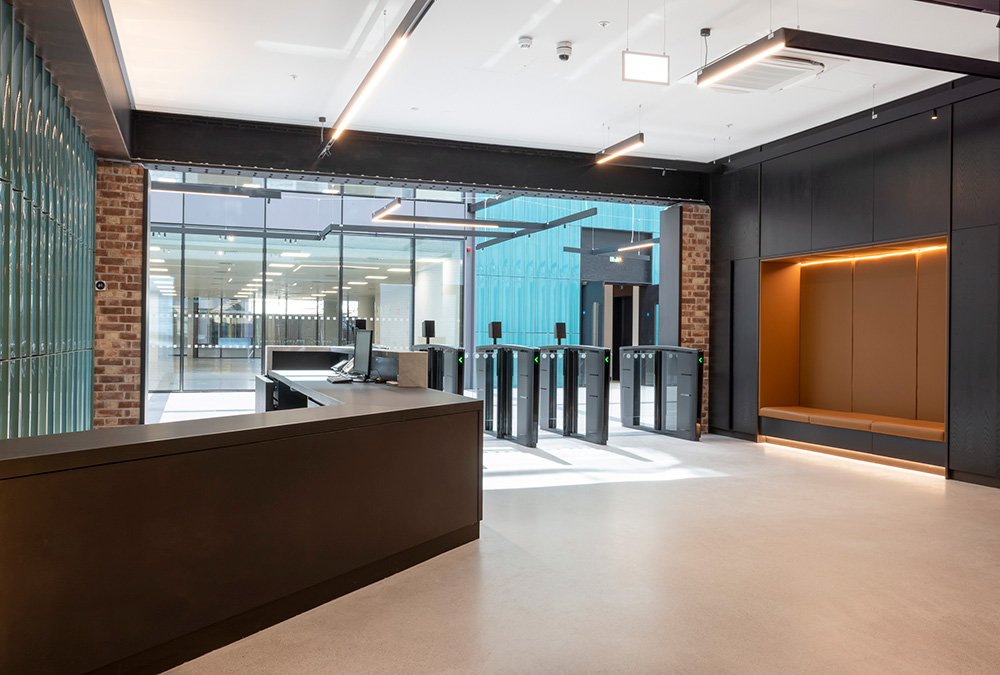
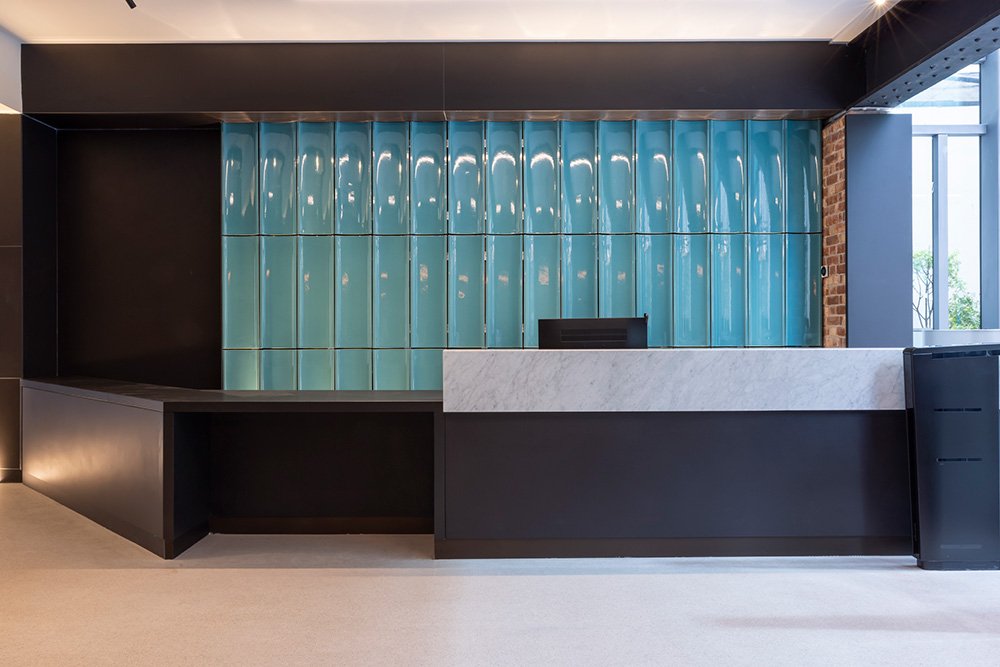
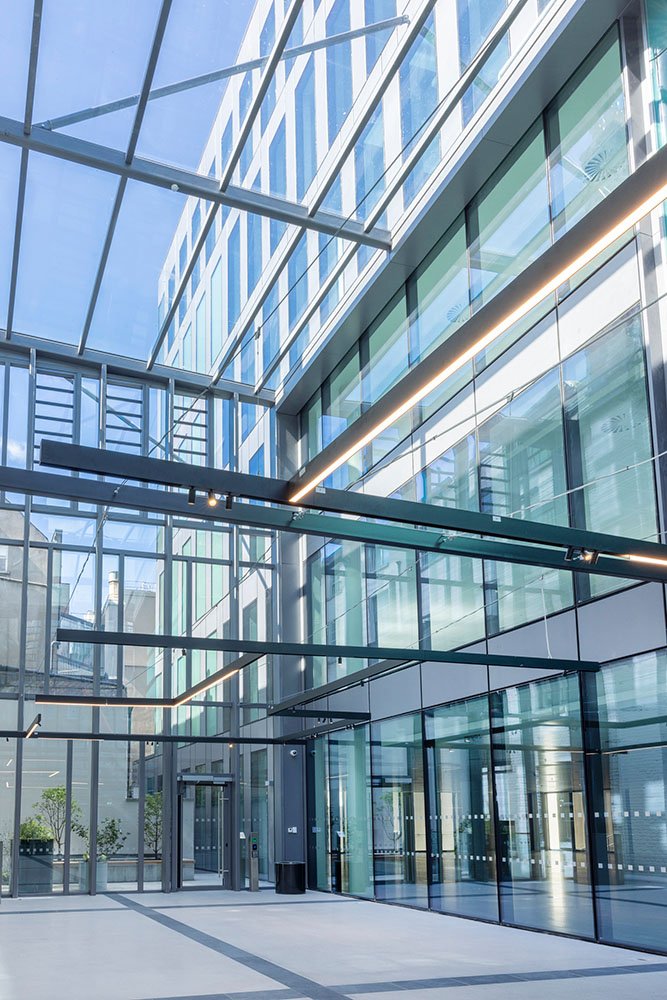

Award-winning design
Office New Build Winner 2022
Construction Project of the Year 2022
Conservation Project of the Year 2022
WiredScore Platinum
LEED Gold Certified
Nearly Zero Energy Building Compliant (NZEB)
A3 Building Energy Rating
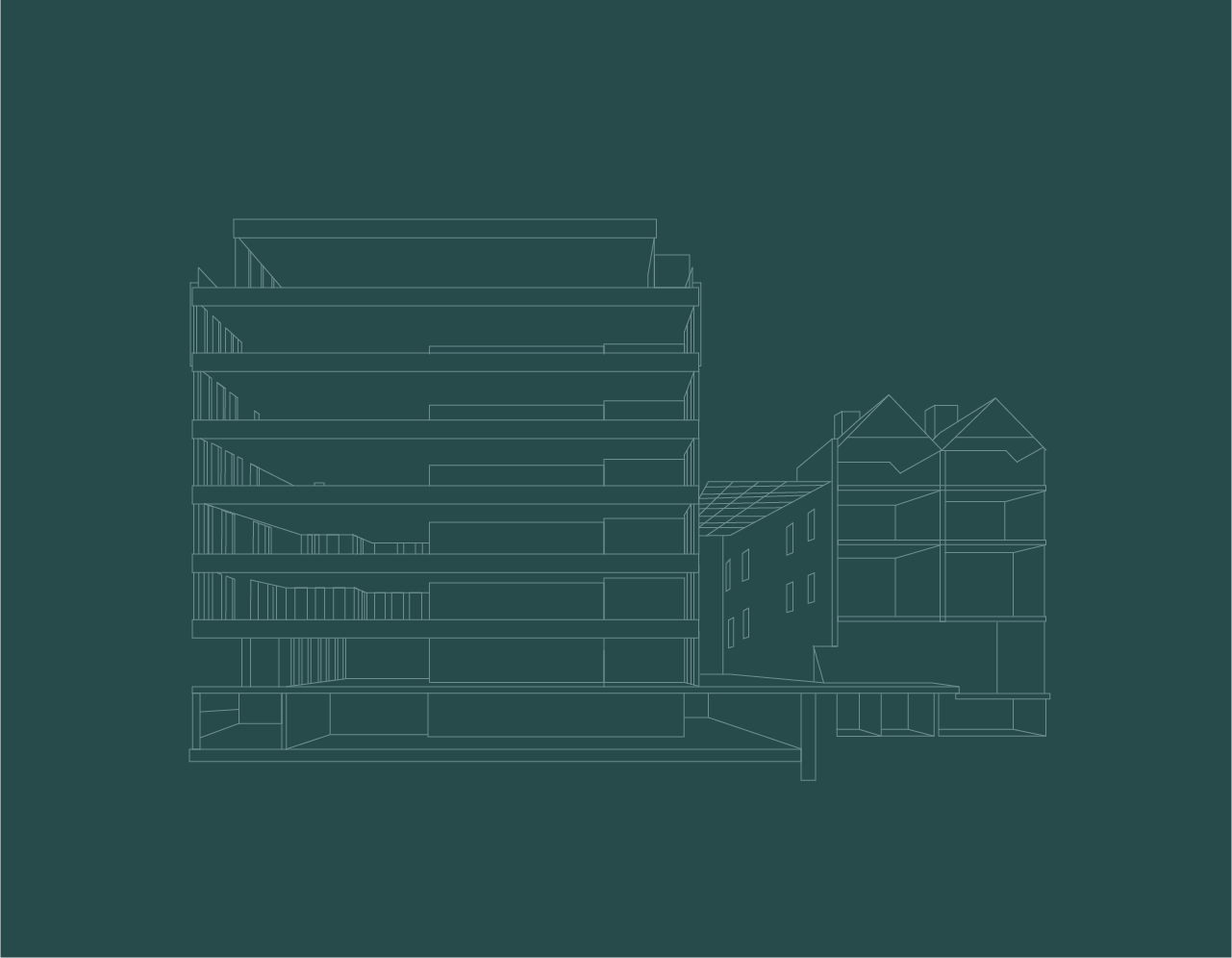
THE ADAPTABLE ATRIUM
The workplace is a second home - where we solve problems together, create solutions with colleagues and generate new ideas.
The atrium is at the centre of it all. It’s the perfect spot to lounge during a coffee break, host an informal meeting, or carry out individual tasks.
Embrace the informal yet sophisticated atmosphere that this lounge was designed to emanate.
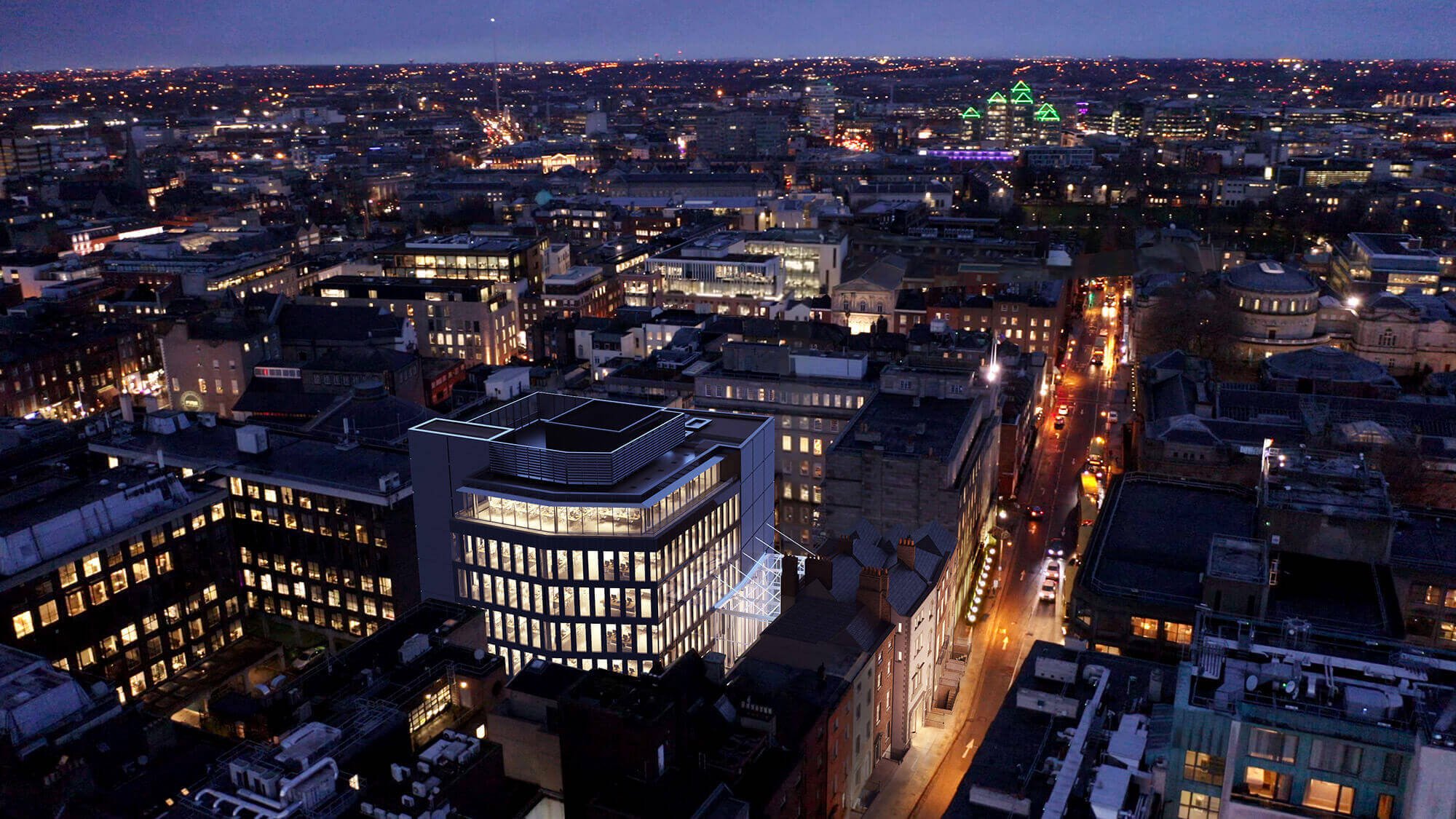
“Architecture should speak of its time and place but yearn for timelessness”
FRANK GEHRY

An Office Embedded with Smart Technology
20 Kildare Street is the first of its kind in Ireland with 'Internet of Things’ (IoT) technology. The office HQ holds WiredScore Platinum rating that certifies our cutting-edge technology.
The technology provided through the building design provides a seamless journey. From contactless speed lanes to the option of a lift-call function operated through an app on tenants' phones - it meets all your office connectivity needs.
digital infrastructure companies can rely on
WiredScore Certification is a global standard for connectivity scored by:
Resilience
Future Readiness
Mobile
Choice of Providers
User Experience
Founded in 1977, Kennedy Wilson is a global real estate investment company.
We own, operate, develop and invest in real estate both on our own and through our investment management platform. We focus on commercial properties and residential for rent, also called the private rented sector (PRS) located in Ireland, the UK and Western US.
Kennedy Wilson is significantly invested in the Irish property market, operating, and developing a portfolio of high-quality commercial assets and stylishly finished apartments to rent in prime Dublin locations. The Irish team has a wealth of experience and has developed in excess of 11 million square feet of commercial and residential space applying a collective experience that spans multiple decades.





